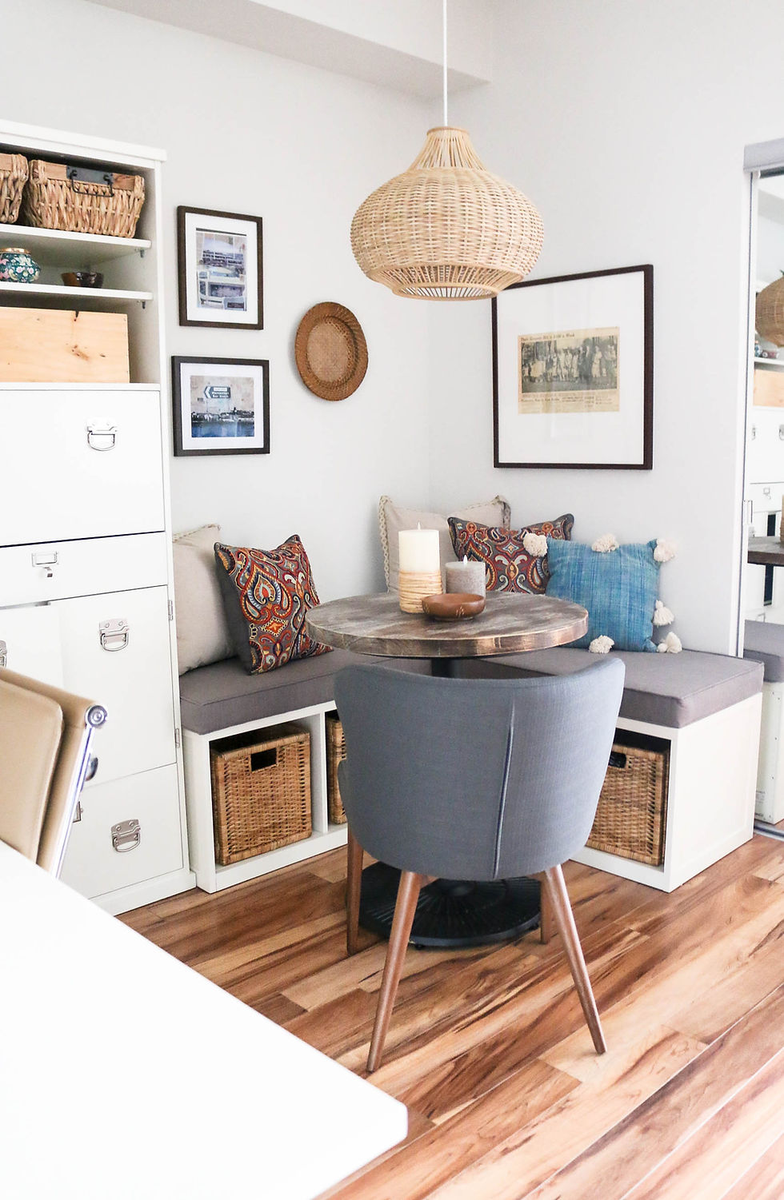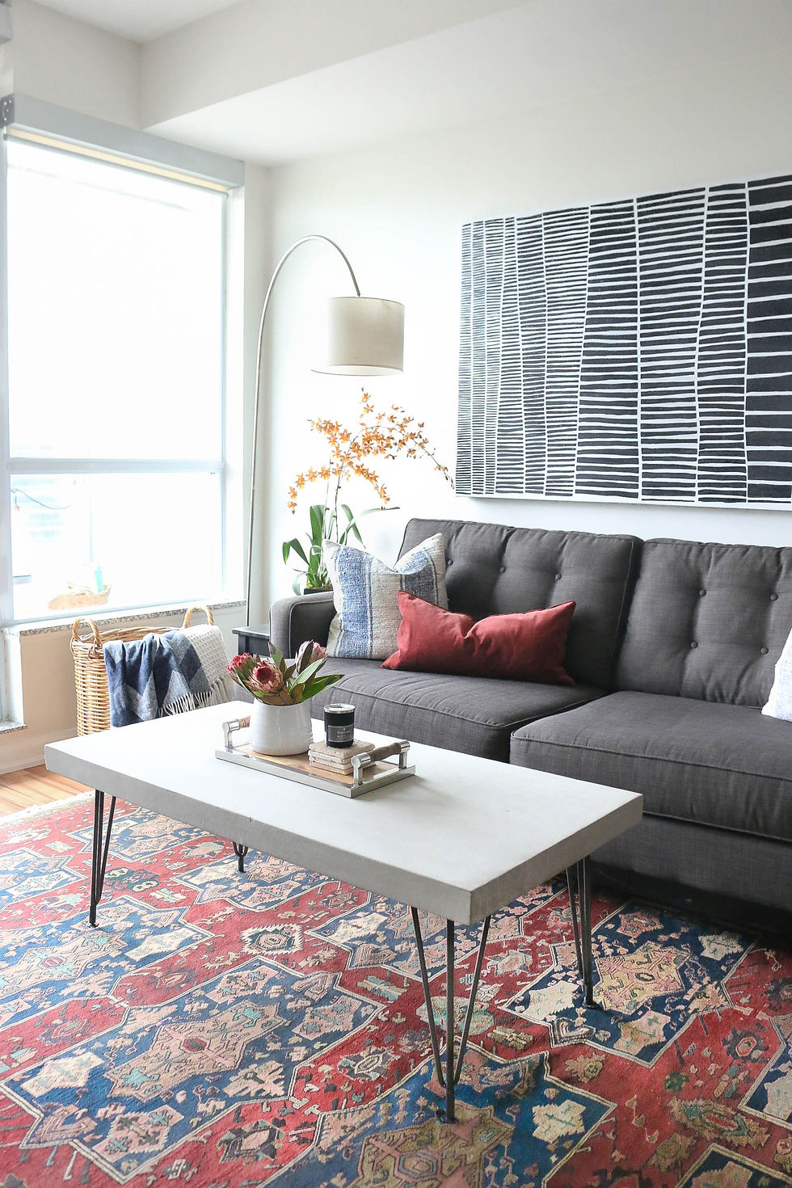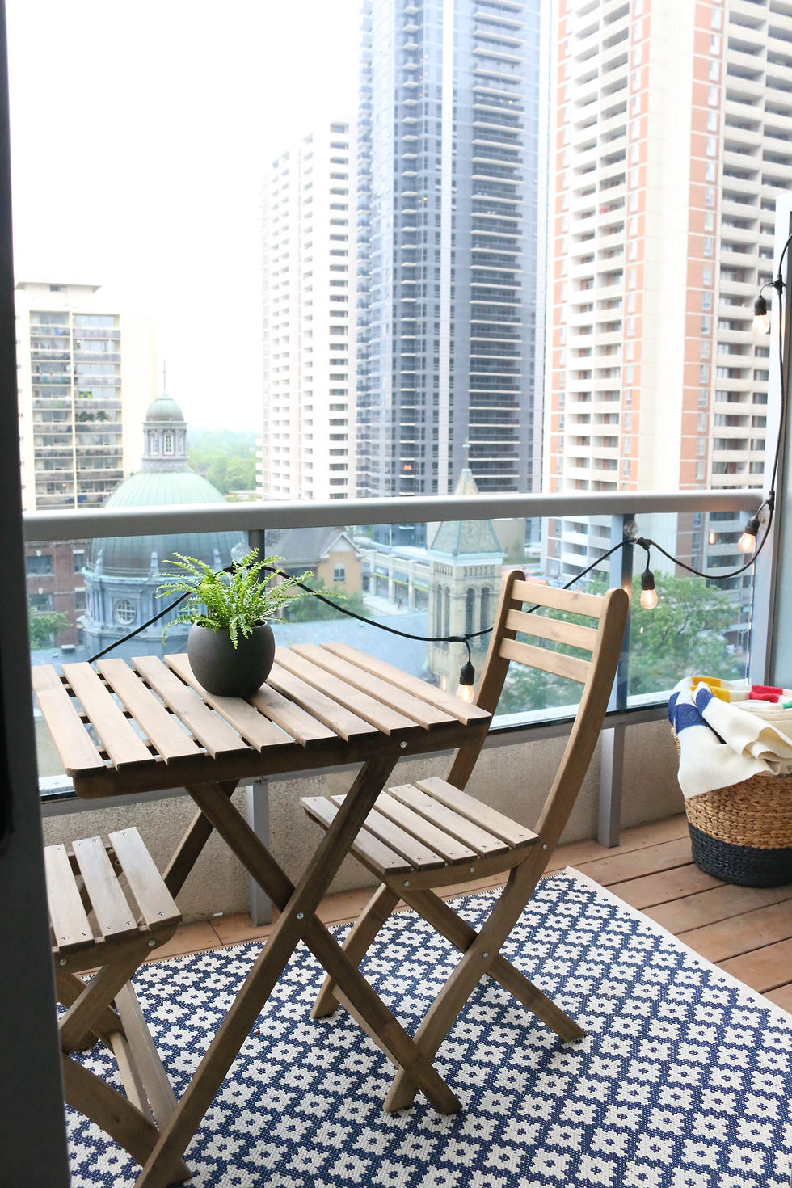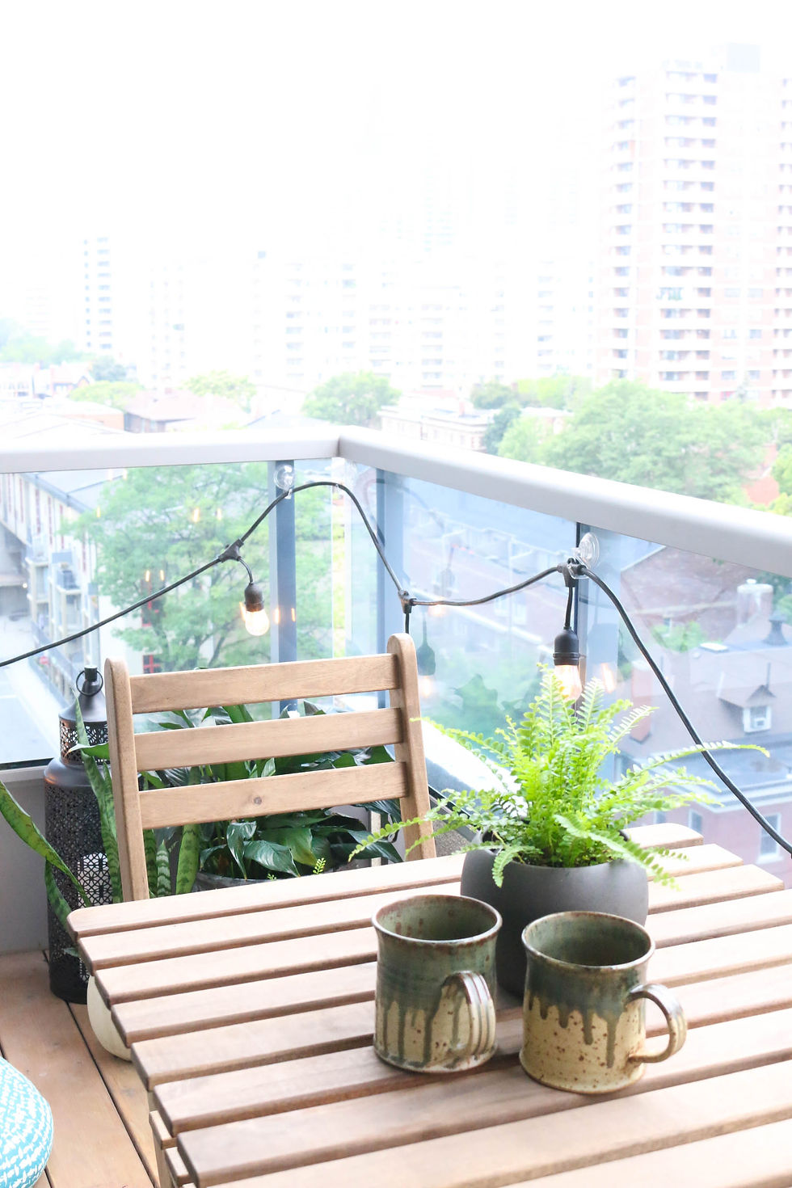City Boho Condo Reveal
- kendrabester0

- Nov 30, 2018
- 3 min read
This condo unit that we have been working on in downtown Toronto is finally finished! We are SO excited to share these before and after photos with you. The client desired a modern city bohemian feel, so we decided to use a lot of warm woods, earthy tones, and eclectic artwork throughout the space.
Living/Dining: Before

The 670 square feet condo has a great view of the city and a quaint balcony overlooking a beautiful old church nearby. The condo building itself was recently built, so the renovations were minor.

The balcony door lets in a lot of natural light and the existing flooring worked in our favour to create that moody, warm boho aesthetic.
Living/Dining: After

We designed a little eating nook with a bench in one corner of the space where the big dining table used to be. The client didn't need a big, traditional dining table, so creating this little nook gave space to an office area on the adjacent wall. Hung above the bench is a collage of original artwork, a newspaper article, and a vintage wicker tray. Using lots of woods and natural material in this area assists in bringing out that eclectic, bohemian feel the client wanted.

Right beside the dining nook is a functional office workspace. We love the tan leather office chair as it plays off the warm tones in the rest of the space. The tall faux fiddle leaf tree is a fun element to break up all the warm tones, and offers no maintenance! The corkboards above the desk is a functional and stylish way to let the client create their own mood boards with things that inspire them.

These rattan wishbone counter stools were added to the kitchen island to again bring in that eclectic bohemian element. A blue runner was added to add a pop of colour. Since this kitchen already fit in with the modern feel, not much else needed to change.

We designed around the client's existing grey sofa and added in a statement black and white piece of artwork to allow the modern feel to flow right into the living room. We chose a beautiful vintage rug to bring so much character into the space! Playing off the colours of the rug, we accented it with a blue striped pillow and a velvety burgundy lumbar.

A tobacco tan leather armchair with a black end table is placed alongside the sofa, bringing in a warmer element to the space to make it flow from the kitchen. Beside the sofa is a beautiful vintage sewing machine that belonged to the client. We used it as an end table and accessorized it with a white ceramic lamp and some greenery.

As mentioned, the balcony has a great view of a church nearby, which completely matches the client's personality and style! We accessorized the balcony with a blue diamond print outdoor rug from Dash and Albery, LED string lights, and touches of greenery to accent the landscaping in the streets.

The balcony has now become such a cozy place to relax with a cup of tea after a long day!
Bedroom: Before

The bedroom needed to be updated and the yellow wallpaper had to go! We needed to bring justice to those beautiful views!
Bedroom: After

For the bedroom, we brought elements of blue, burgundy, and gold into the space. The warm coloured throw pillows make the bed pop and the blue rug helps ground the bed. Hung above the bed is a vintage artwork framed in gold.

Hanging planters on the ceiling add a nice green element into the bedroom and brings the views of the trees from the outside in.

The built in bookshelves at the end of the bed is perfect for storage and for showing off the client's personality.

We hope you enjoyed this tour of Project: Sherbourne Condo! If you would like to see more photographs of finished projects or process photos...you can check them out on our Instagram or head on over to our website for a list of all finished projects!











Comments